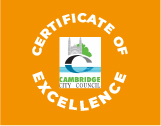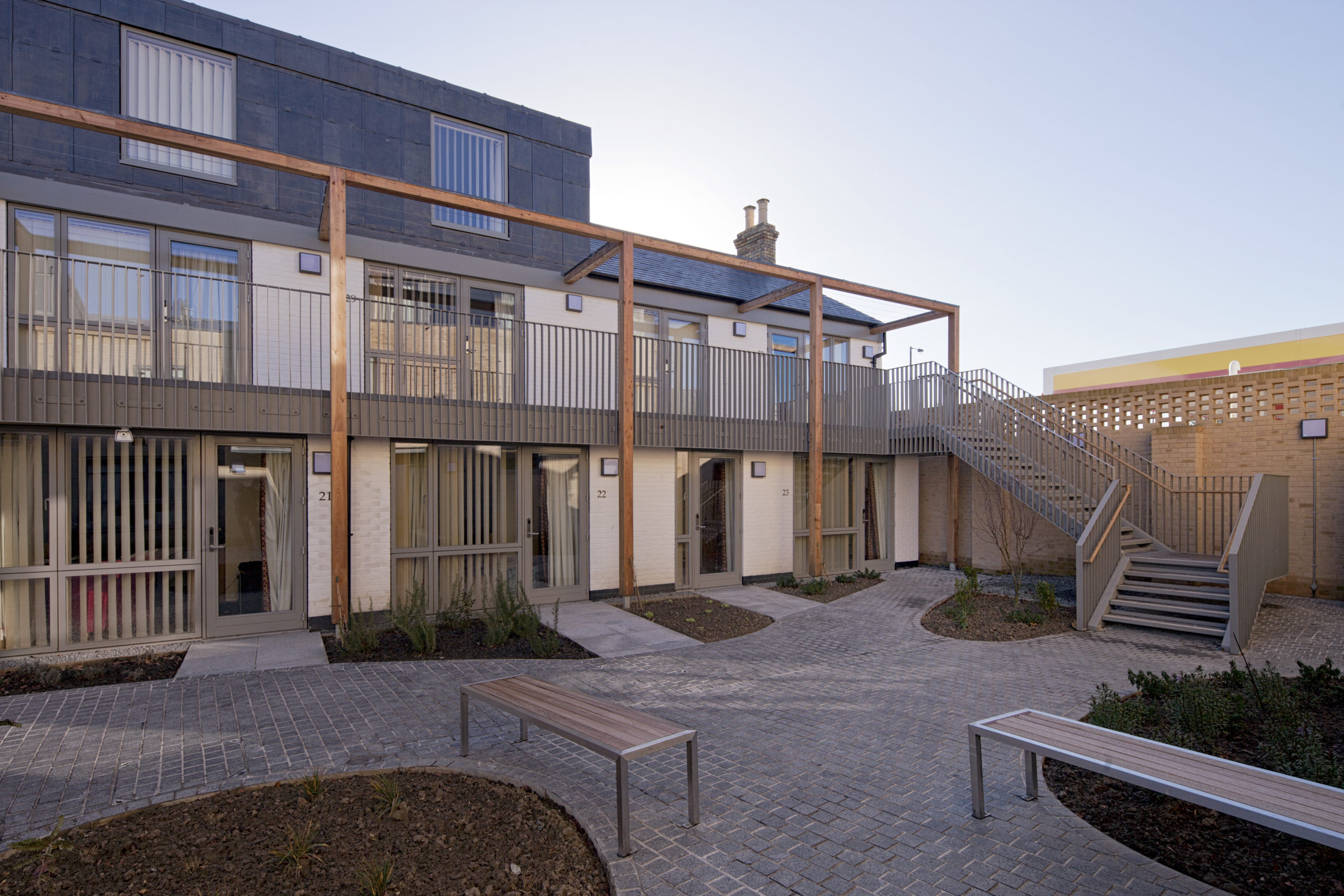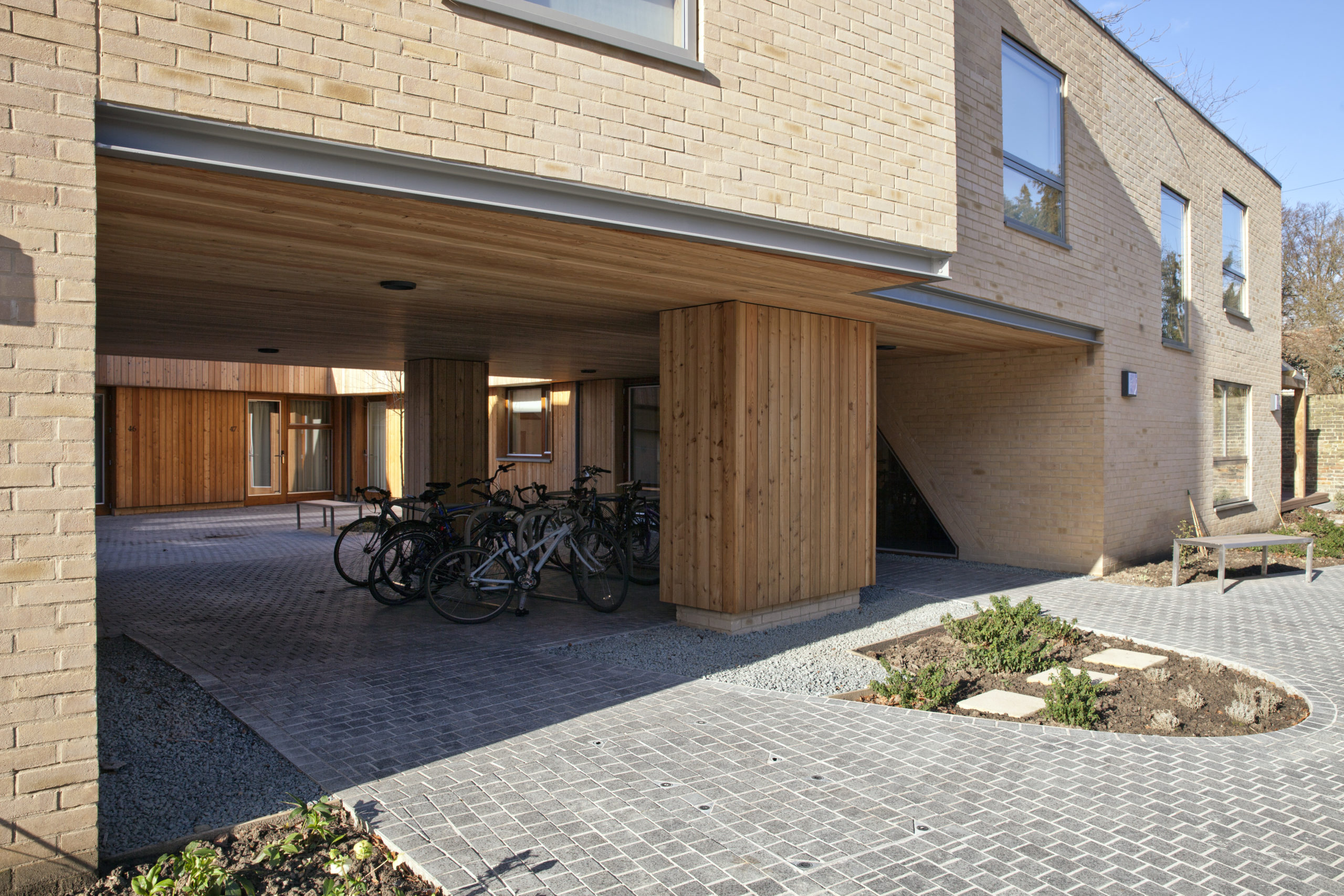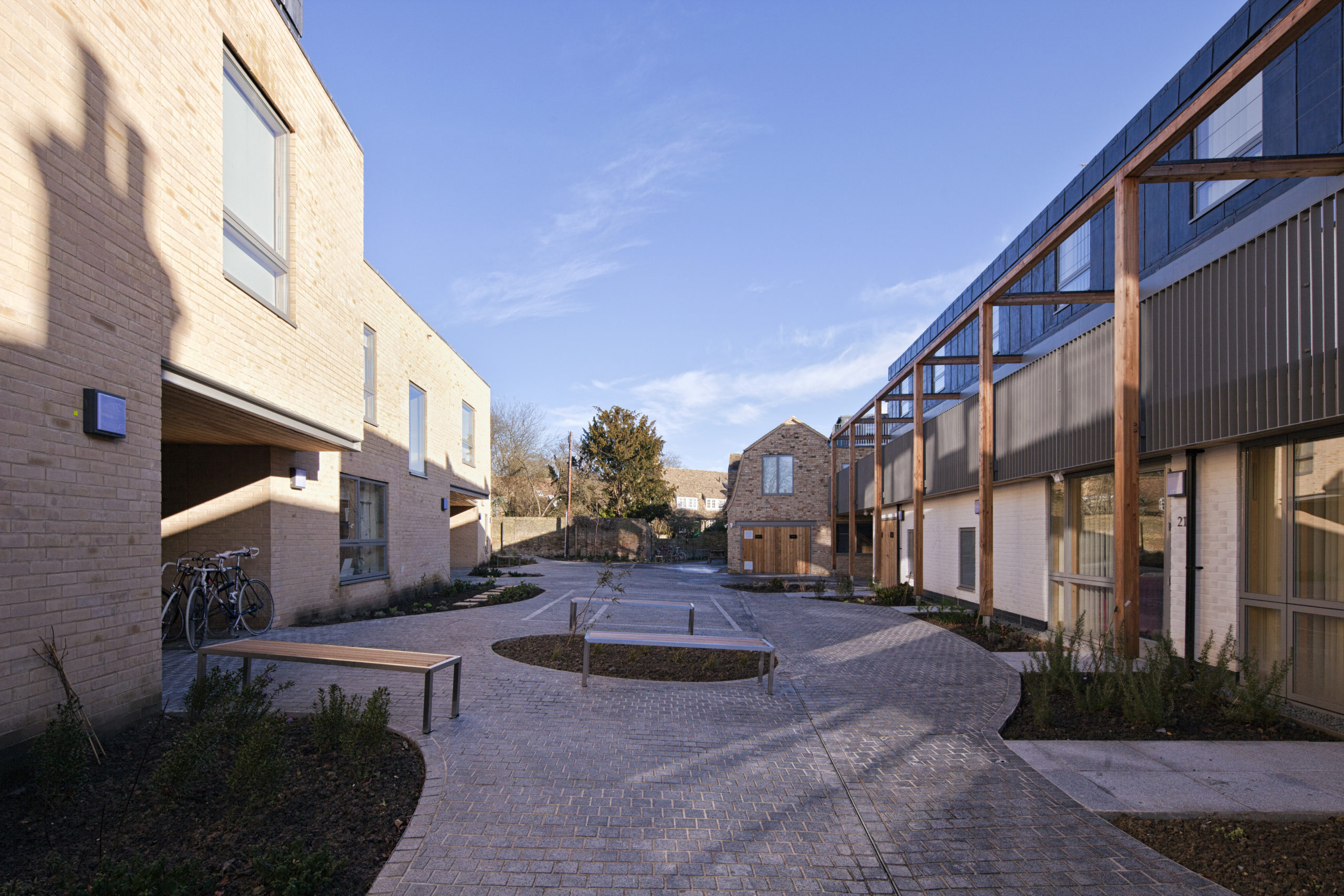
Cambridge Graduate Accommodation, Newnham Road, Cambridge



- Client:
Clare College - Value:
£4.3m - Duration:
60 weeks - Completion Date:
November 2013
Project Description
The new build accommodation comprised of the construction of 18 new student rooms together with shared communal facilities and this part of the scheme was constructed on the site of the former garage blocks and gardens located to the rear of no’s 40 – 52 Newnham Road. The units were constructed with a combination of single, two and three storey accommodation using traditional forms of construction with a basement plant room. The roof finishes used included Code 5 lead work, sedum roofing and cedar shingles.
The existing terrace type housing fronting Newnham Road was converted into 12 studio flats together with the formation of a ground floor level small retail unit and laundry facility. A façade retention system was used to allow demolition and reconstruction of the party walls, chimney stacks and rear wall to the units. An element of the existing building was Grade II listed so was carefully and sensitively renovated and restored.
SOCIAL RESPONSIBILITY
The project site was bounded by neighbours on all sides and therefore a great emphasis was placed on making sure that these neighbours were kept up to date with significant developments throughout the life of the project, this contributed to the Cambridge Considerate Contractors Scheme “Special Award” 2013.
Other areas of neighbour liaison were dealt with by publishing monthly newsletters which were posted out to the immediate neighbours. As a gesture of goodwill to one neighbour, we carried out a small building project on one of their outbuildings.
On the completion of the project, we invited the surrounding neighbours and businesses to attend the site to give them a tour of the project and the final building.
“I thought that you might like to hear that, as far as I am concerned, your contractors are doing an excellent job re the surrounding property holders.
……………they are living up to their name as a ‘considerate contractor’.”
Lucy Adrian, Neighbouring party to the Clare College Graduate Accommodation in Cambridge project



